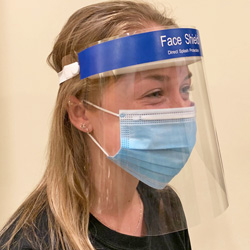If I may add a suggestion to the “lecture room attached to each lab” idea, I would propose that the bulk of school’s audio/visual equipment be put in the lecture room, where it is less apt to be exposed to corrosive materials. The lecture room should have desks and chairs, possibly moveable to facilitate small group discussions. The room should also be equipped with cubby holes, coat hooks, and (budget permitting) lockers. (Overcoats, books and other items can/must be left in/on the cubbies/lockers/coat hooks. The lecture room should be between the lab and the hall. The doorways to and from the lab should be conspicuously labeled “No food or drink beyond this point. Goggles [and so forth] must be worn before entering.” The wall separating the lab from the lecture room should be transparent, particularly if cubbies rather than lockers are used. (This should assure the security of items left in the lecture room.) Foot petal-controlled sinks on the lab side of the doorways would allow (and remind) people to wash their hands before leaving the lab.
At least that is what I put into my letter to Santa Claus, but I guess I wasn’t a good enough chemist.
The suggestions above intend to clearly differentiate civilian and chemical spaces, which should make safety compliance unambiguous.
Thank you very much,
Ben
From: ACS Division of Chemical Health and Safety [mailto:DCHAS-L**At_Symbol_Here**PRINCETON.EDU] On Behalf Of Katherine Wall
Sent: Friday, November 17, 2017 8:56 AM
To: DCHAS-L**At_Symbol_Here**PRINCETON.EDU
Subject: Re: [DCHAS-L] New Science Building- Things to Look Out For
I'm at a community college as well and have gone through two lab builds. The one thing I really pushed for was quad power outlets on the bench tops. And data ports. Even though everything is wireless, when we have a full lab using laptops trying to get on the intranet, wired is best. And you can never have enough outlets. Lots of circuits, too. Hot plate / stirrers using a lots of power.
And big, deep sinks. Not the cup ones - those are fine in the fume hoods. But if the students are going to be doing actual experiments, they need sinks to wash dishes.
A small lecture room, separate from the lab but maybe attached, for each lab room. We have one lecture room dedicated to being the 'break out room', but one is not enough for the 3 lab rooms. I've heard of one school (I don't know which) that the students entered the break out room from the hall. At the back of that room was a door leading into the lab. And at the back of the lab was a door into the prep area. All of the labs were connected in the back to the prep area. Chemicals were never in the hallway.
Another thing we did in one of the labs, was to make a U shaped bench for the instruments. The instruments face out and all of the cords and tanks are inside the U. We got that idea from a tech college in Wisconsin. It works really well. I wish there was more room inside the U. I think we have 3 feet. But there probably can't be too much room. But even 6" would help. You have to be really careful where you walk.
Make drawings and spend time (in your head) in the rooms (that are on paper).
Those are the things that pop in my head.
Kathy Wall MS
Chemistry Lab Coordinator
Extension 2347
Office SCI 204
Waubonsee Community College
-----CONFIDENTIALITY NOTE-----
This message, including any attachment(s), is intended only for the use of the individual or entity to which it is addressed and may contain information that is privileged, confidential and exempt from disclosure under applicable law. If the reader of this message is not the intended recipient, or the employee or agent responsible for delivery of the message to the intended recipient, you are hereby notified that any dissemination, distribution or copying of this communication is prohibited. If you have received this message in error, please notify the Technical Assistance Center immediately by telephone at 630-466-4357 and then delete the message from your system. Thank you.
>>> On 11/16/2017 at 6:27 PM, <mwanderson08**At_Symbol_Here**GMAIL.COM> wrote:
Hi Everyone, We're in the planning process for a new science building (we're a two-year community college with a strong STEM reputation and a very small informal undergrad research program). Does anyone have any lessons learned or other recommendations as we start working with the architects when it comes to planning out our chemistry labs? --- For more information about the DCHAS-L e-mail list, contact the Divisional secretary at secretary**At_Symbol_Here**dchas.org Follow us on Twitter **At_Symbol_Here**acsdchas |
--- For more information about the DCHAS-L e-mail list, contact the Divisional secretary at secretary**At_Symbol_Here**dchas.org Follow us on Twitter **At_Symbol_Here**acsdchas
